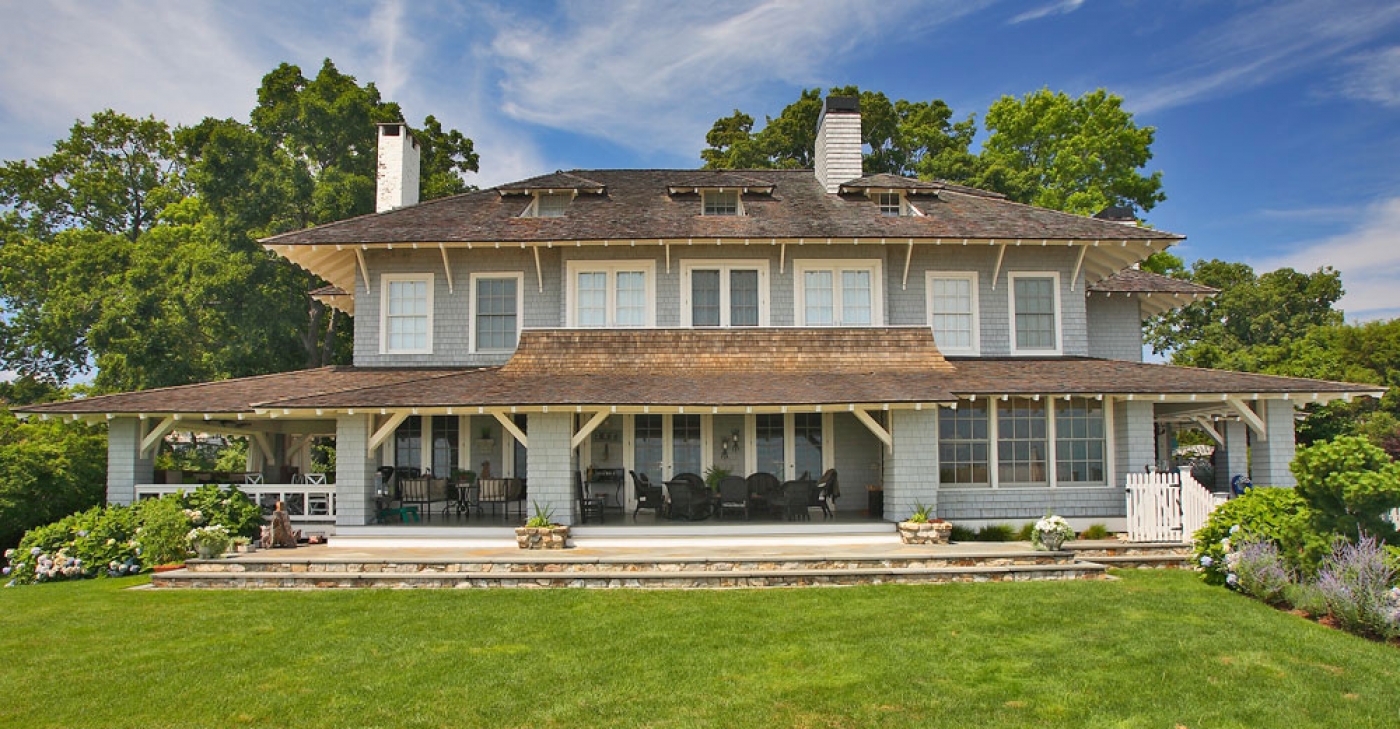Shippan Point
Stamford, CT
This Shingle-style home on Long Island Sound features a wrap-around porch, a step-out balcony from French doors in the master suite above, and long, sheltering eave overhangs.
Originally a Mission revival summer house from the turn of the last century—much cut-up over a hundred years, nothing left of the original interiors—was renovated for year-round living. The “Fort Alamo” stucco parapet was removed, but the wonderful eave overhangs, with exposed rafter-tails were retained, and the porch—originally covering only half the floor-plan—was extended around all four sides.Shingled piers and knee brackets were restored and repeated across extensions and additions.
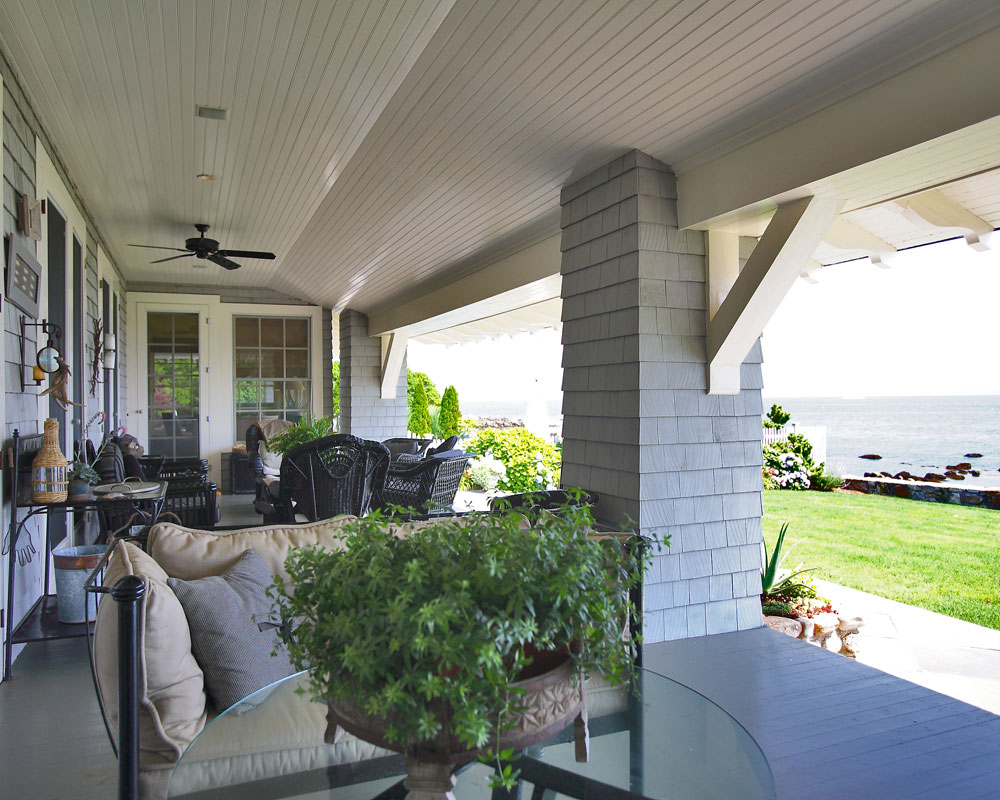
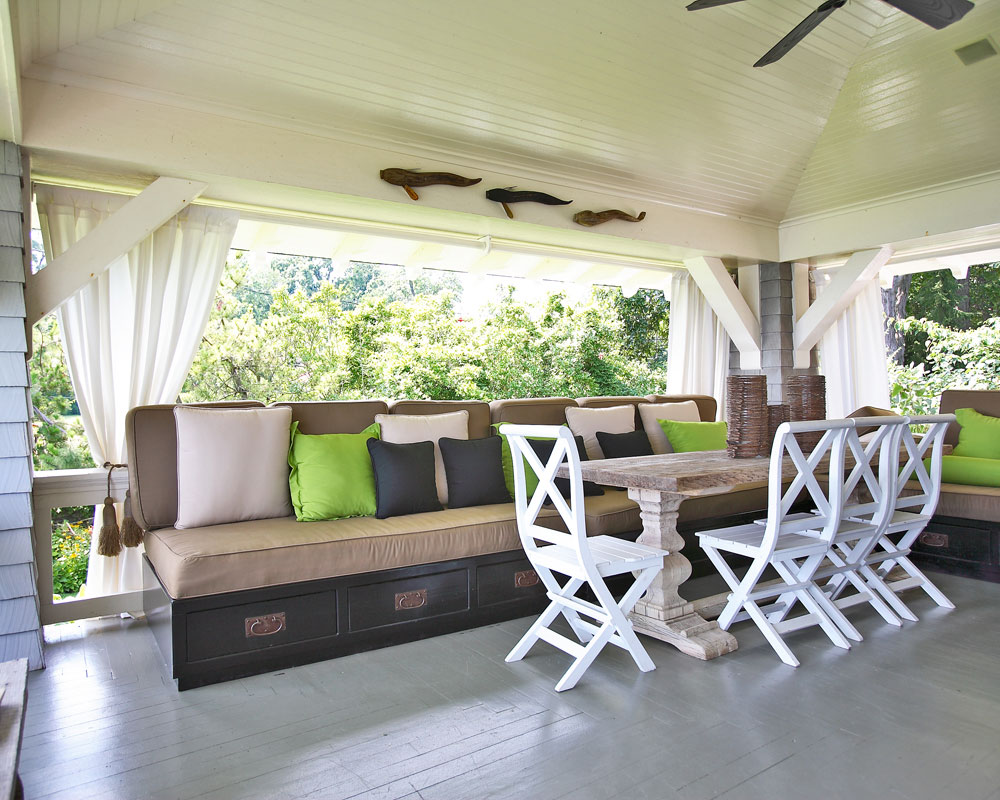
Original porches were restored and refinished.
Wrap-around porches on water side provide multiple spaces for sitting and outdoor dining.
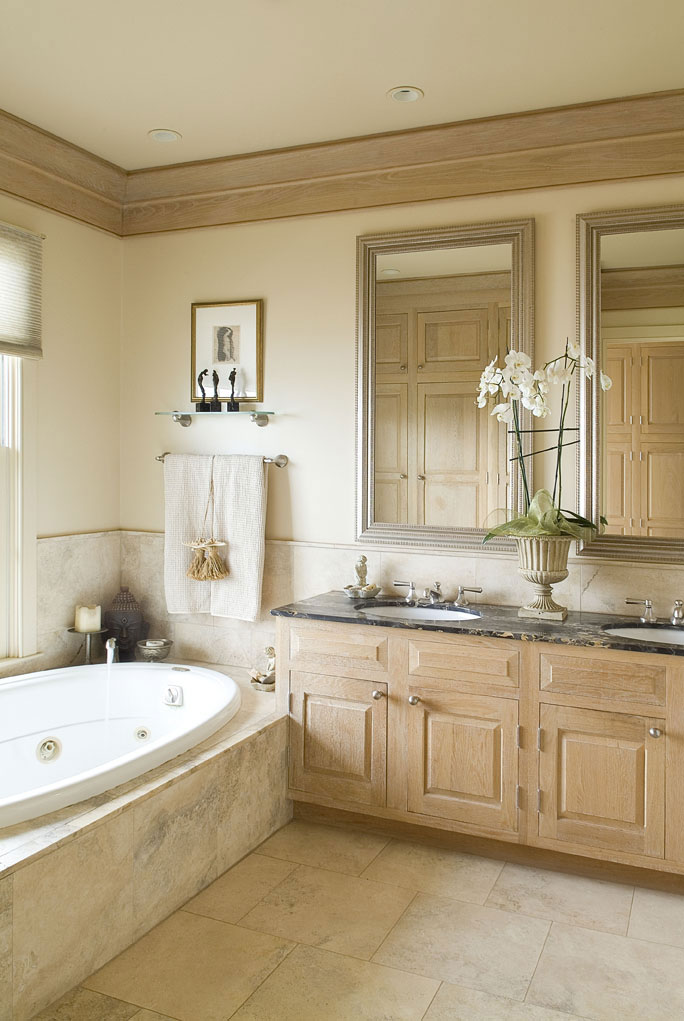
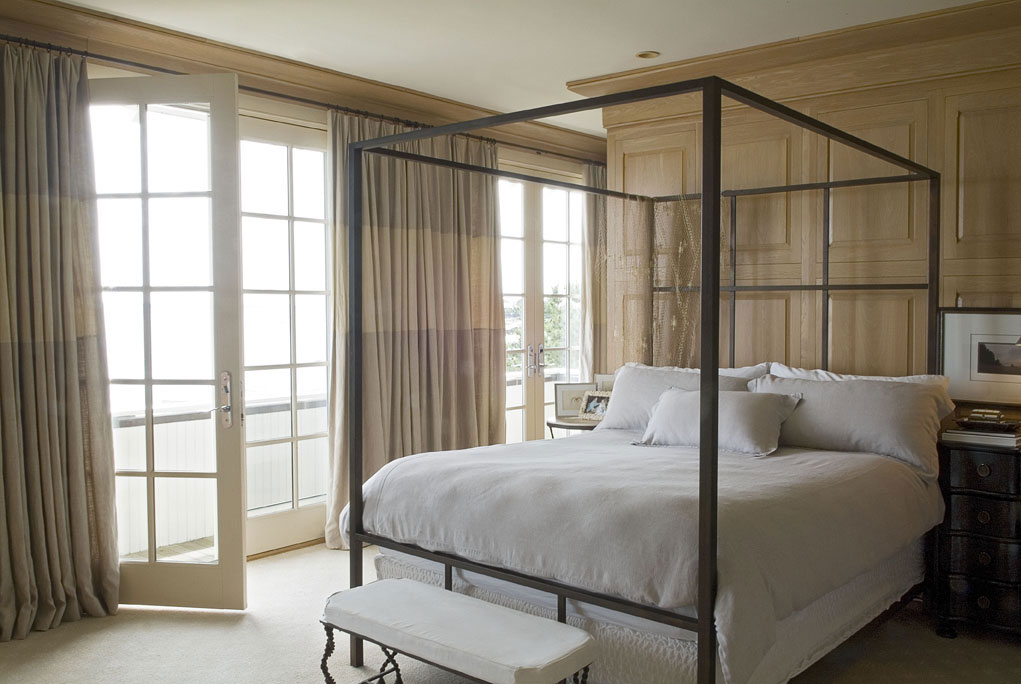
French doors from the master suite step out to a balcony cut into the porch roof, below.
The master suite has millwork and built-ins—including ceiling trim—in limed (Cerused) white oak.
