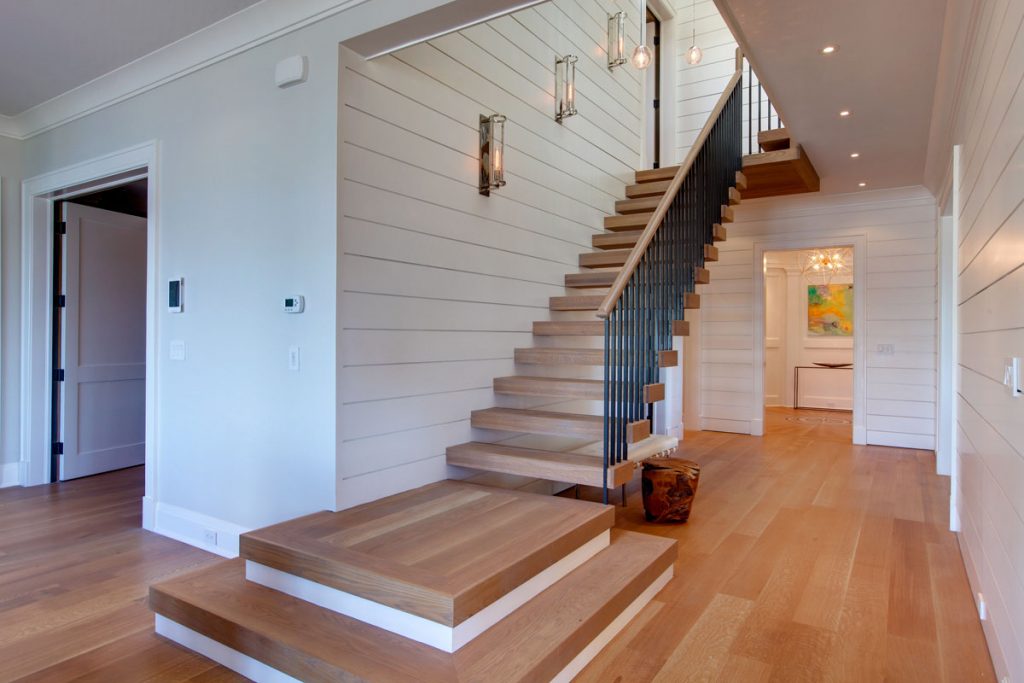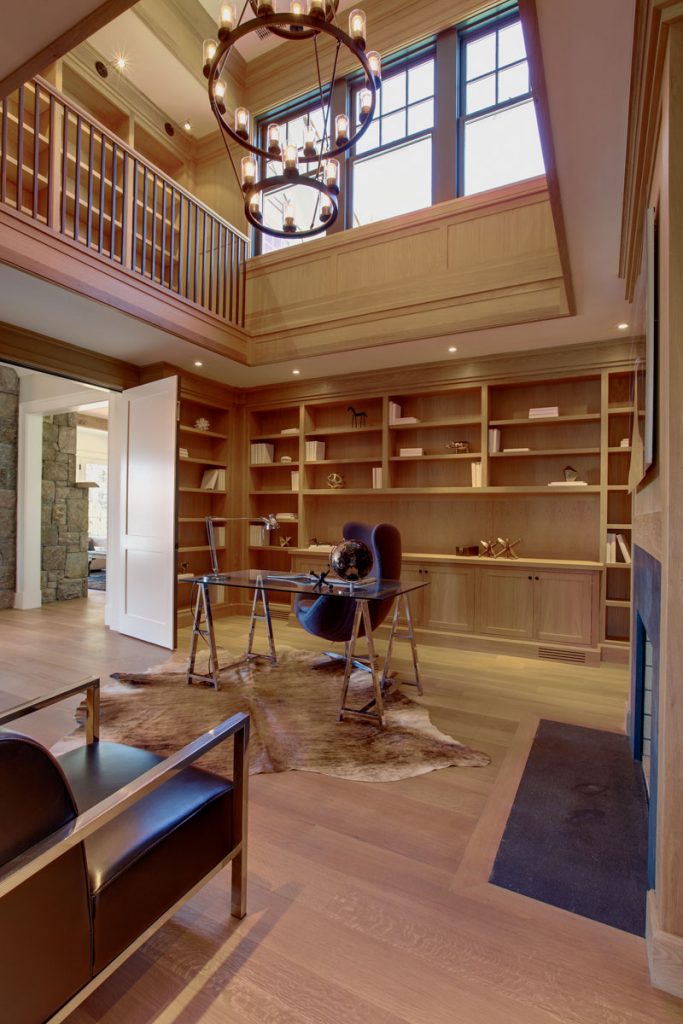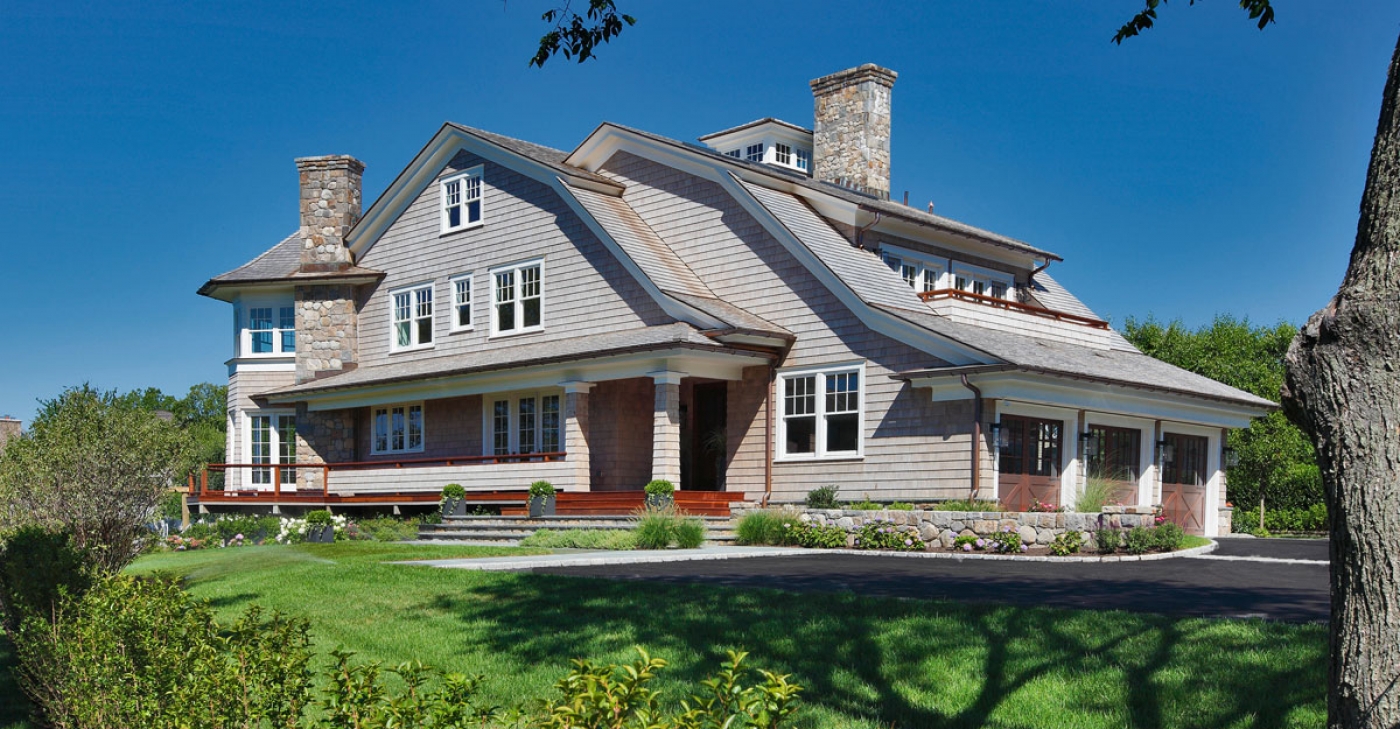Greenwich Cove
Old Greenwich, CT
Looking out over Greenwich Cove. Shingle-style exterior, with transitional interiors; the gambrel roofs help control the massing of this home, where current flood regulations pushed the first floor up, and the overall, permitted ridge heights remained relatively low.
Shingled piers carry the entry rain-cover. Ipe decking steps up from slate landings near grade.Shingled parapet railings on the south side transition to cable-railing on the water side, opening-up foreground views form the interior. Note how several Ipe decks “spill down” from landings off French doors, concealing how high we had to lift the first floor.
Interior elements become almost contemporary; cantilevered stair treads, metal-work railings, etc.

Double-height library—in the interior of the plan—top-lit by clerestory windows above, facing north.


