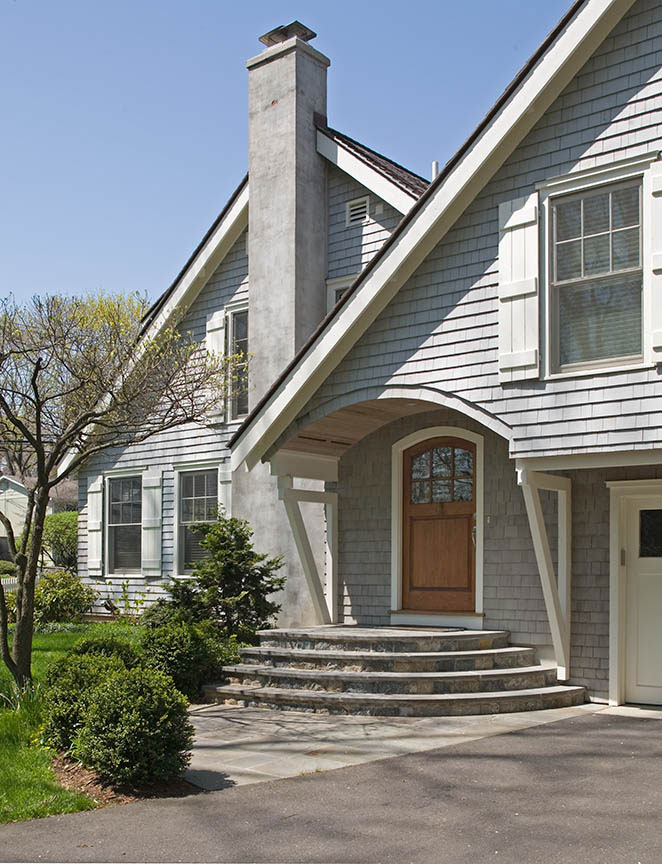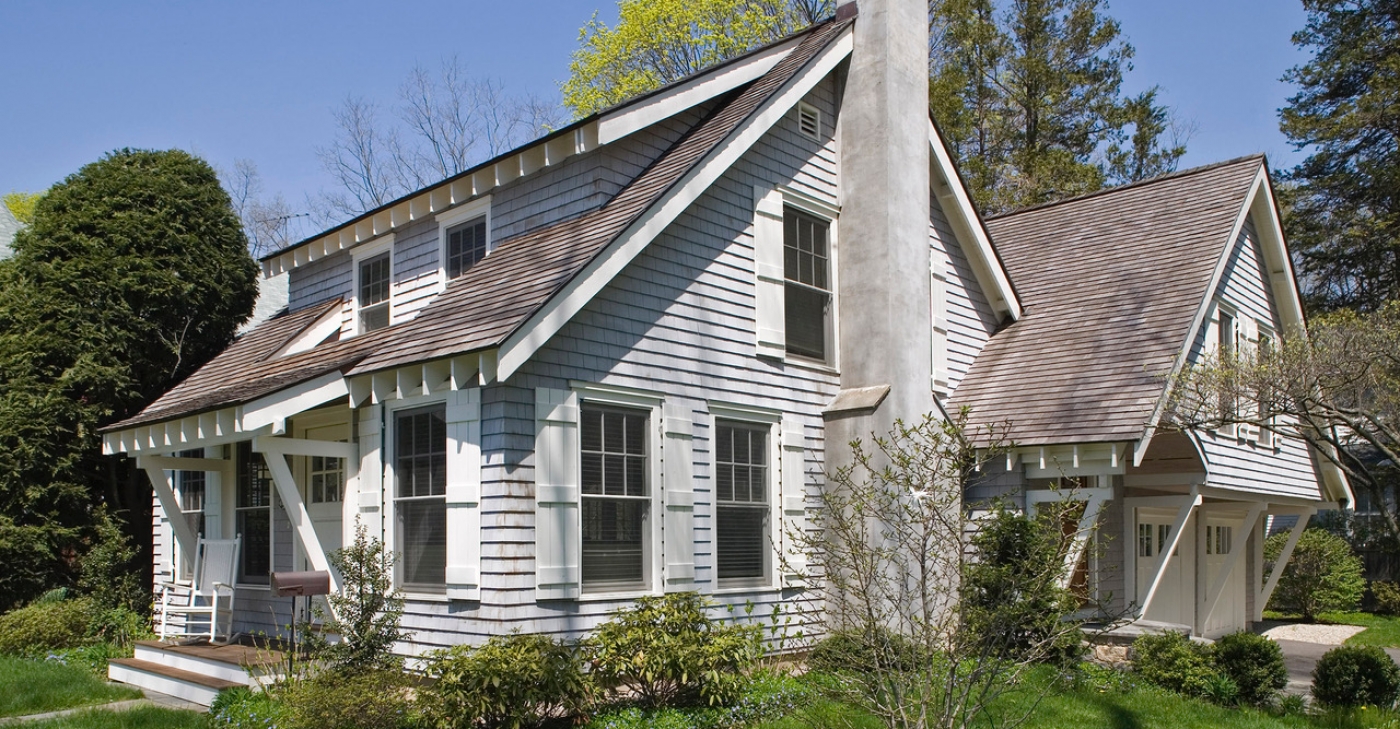Rowayton Cottage
Rowayton, CT
“Vernacular” shingle style with open rafter-tails on a modest in-town home. Almost the entire first floor is open-plan: kitchen / dining / gathering room.
The original cottage’s interiors were opened-up with headers replacing partitions, creating open-plan spaces for kitchen, gathering, dining, entry, etc.

© Copyright 2020 Richard Swann Architect

